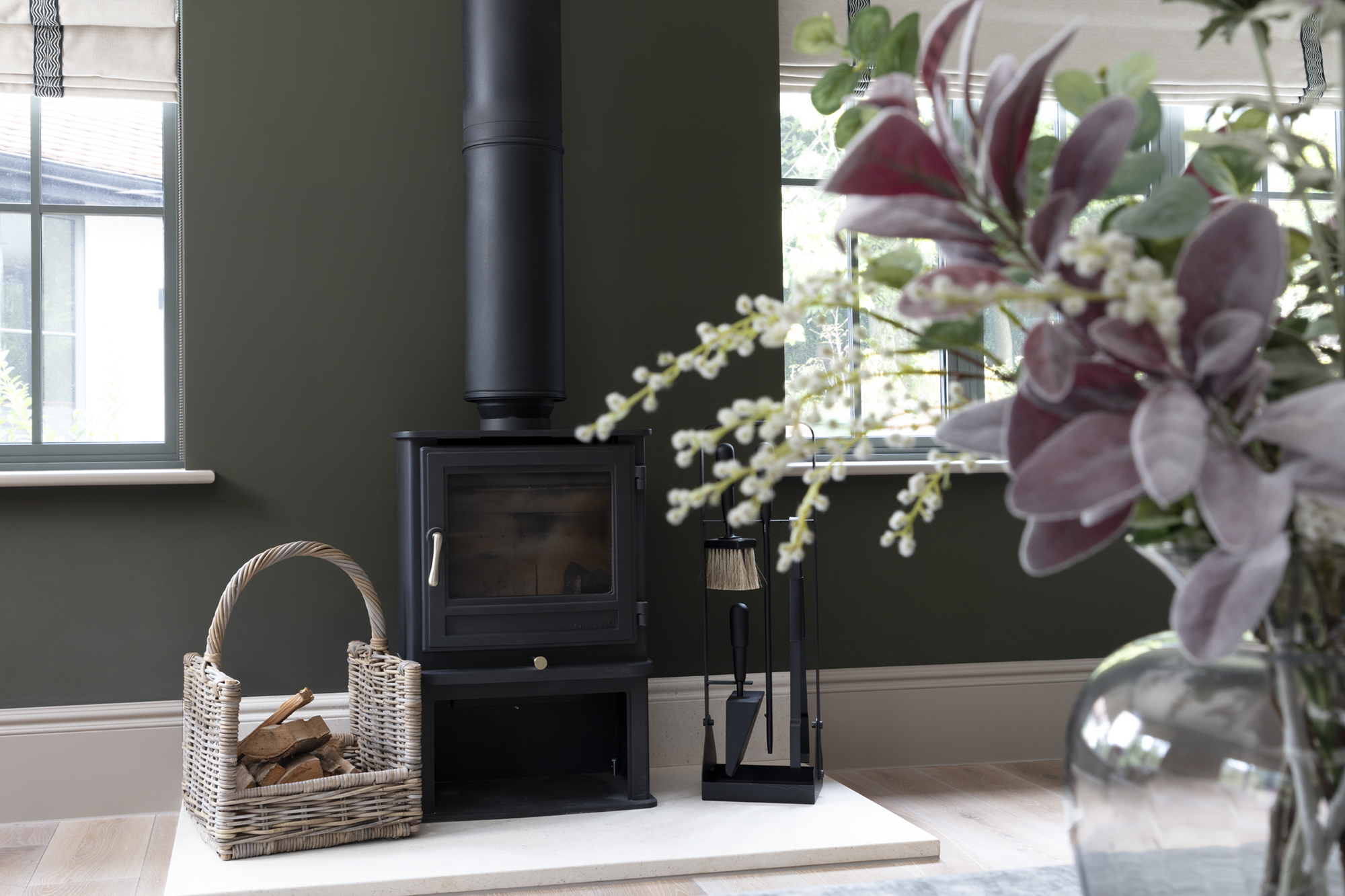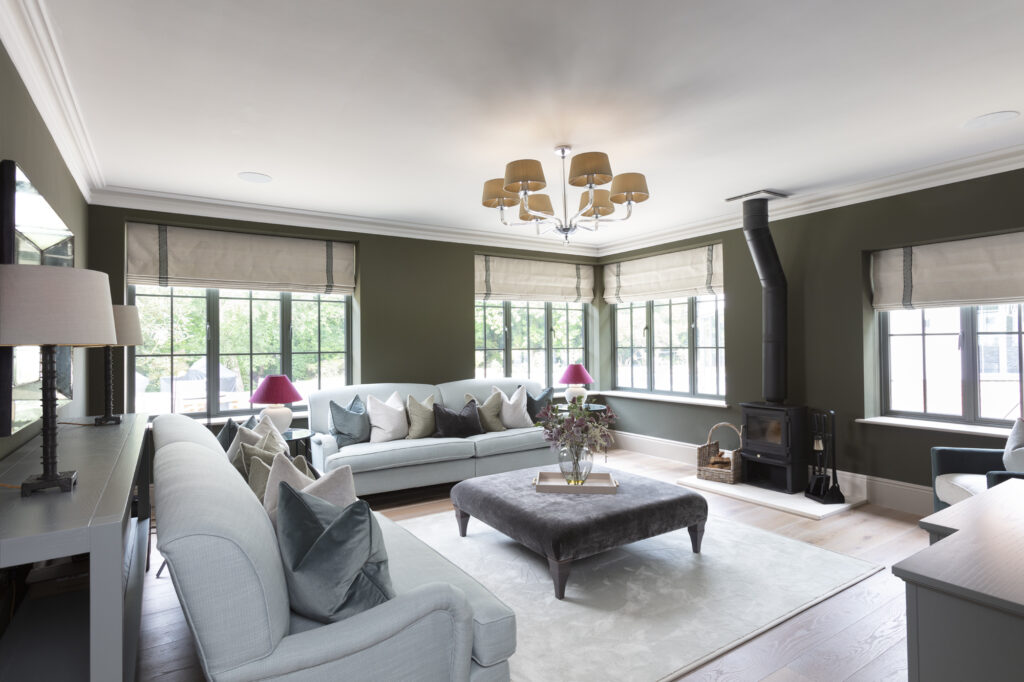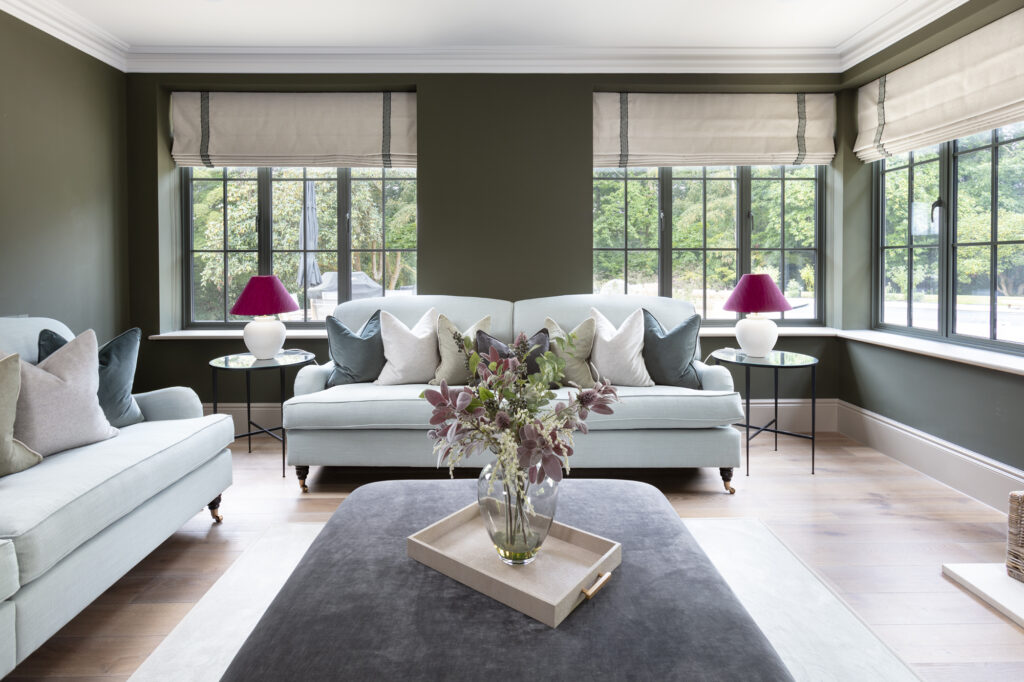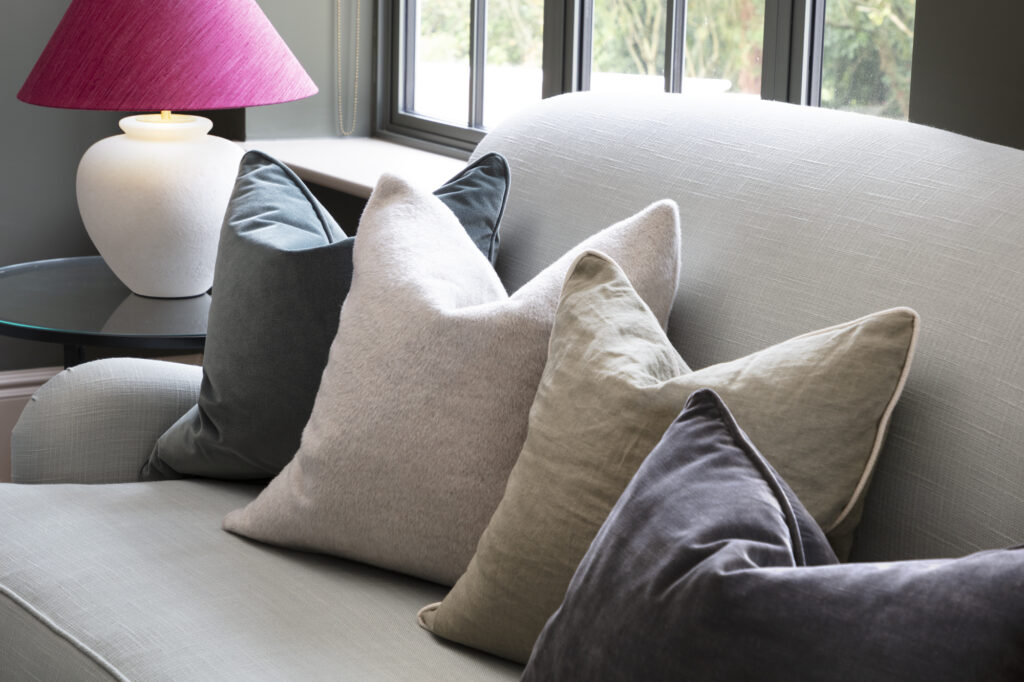The Guest Lounge
Tucked away discreetly towards the back of this wonderful family home in Sevenoaks, is this fabulous lounge, perfect for spending quality time with family and friends, and a personal retreat anytime of day. The gental colour palette provides easy transition throughout the seasons, from Easter to Christmas, the décor sets the scene for any occasion. In the Spring and Summer months, the lounge is lovely and sunny, and in the Autumn and Winter months, the lounge is warm and cosy with the log burner creating ambience.

Comfortable, easy living at it’s very finest.
The Guest Lounge is modern country styling with classic pieces of furniture that are timeless. The soft use of colour incorporates a pale duck egg blue on the sofas, set before a backdrop of deep chalky green walls. The palette is lifted with accents of fuchsia pink, lilacs, charcoal, chalk white and taupe.
Taking inspiration from nature and the environment around us.
The concept was drawn from natural combinations of colour and how the room should make us feel.
The contrast of birds eggs with flora, and the green landscape surrounding the house formed a palette which can be easily dressed for the changing seasons. The feeling of curling up by the fire with a good book sparks the imagination to create this calming space.
Smart roman blinds are trimmed with braid to dress the stunning dual aspect windows. A semi-flush fitting statement chandelier sits perfectly in the centre of the room, whilst side lamps provide a soft glow for the evenings. The engineered wood flooring is warmed with underfloor heating, and the soft velvet rug is cosy on the toes.
The story of a transformative restoration.
The Guest Lounge is part of an extensive restoration project for a family home in Sevenoaks. The property dates back to what we believe to be circa. 1910, and has since been completely remodelled and transformed into what is now a wonderful family home.
We worked along side the architects from the planning stage to ensure the interior layout would be fitting for our clients’ dream, and we designed and installed every room throughout the house, working closely with the appointed contractors to fully support our client.
The Guest Lounge is a stunning feature of this extensive 2-year renovation project.
Further rooms featured for this project include The Family Kitchen >


