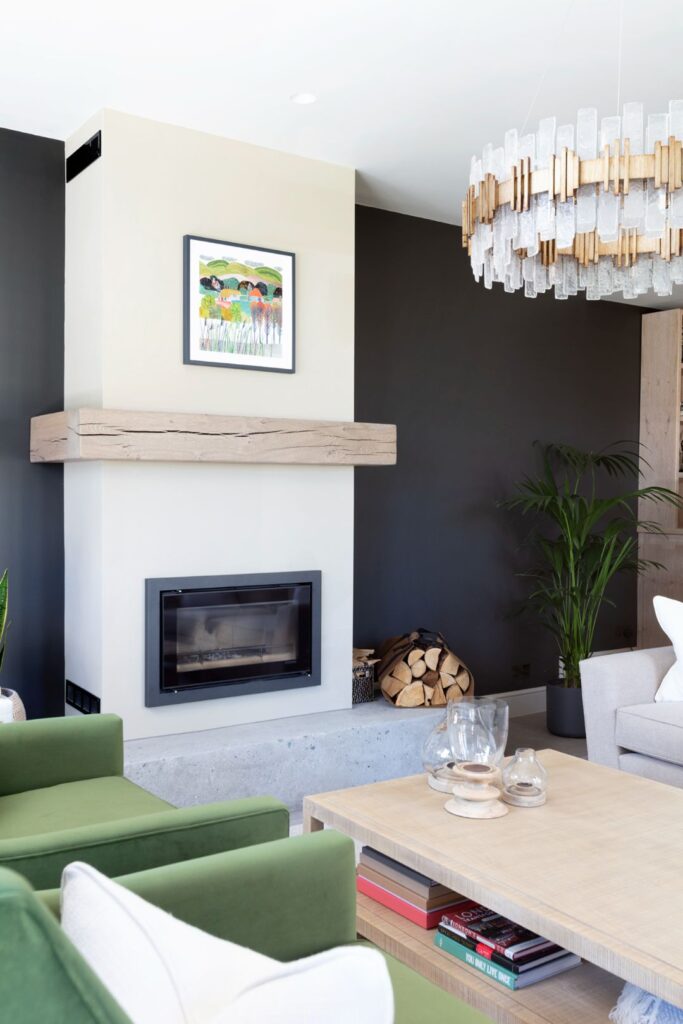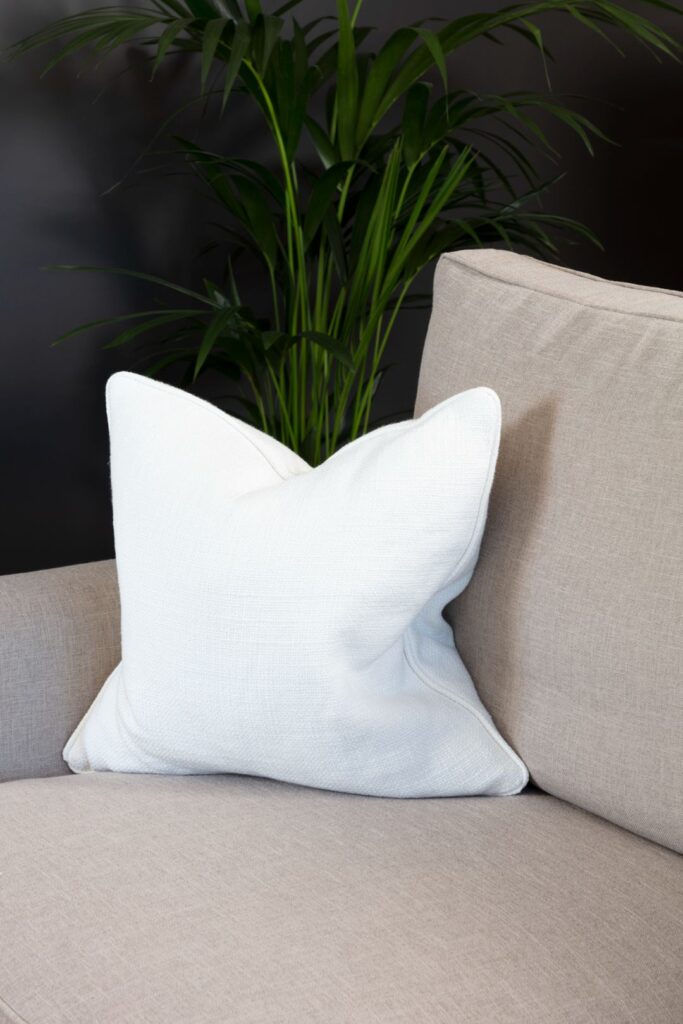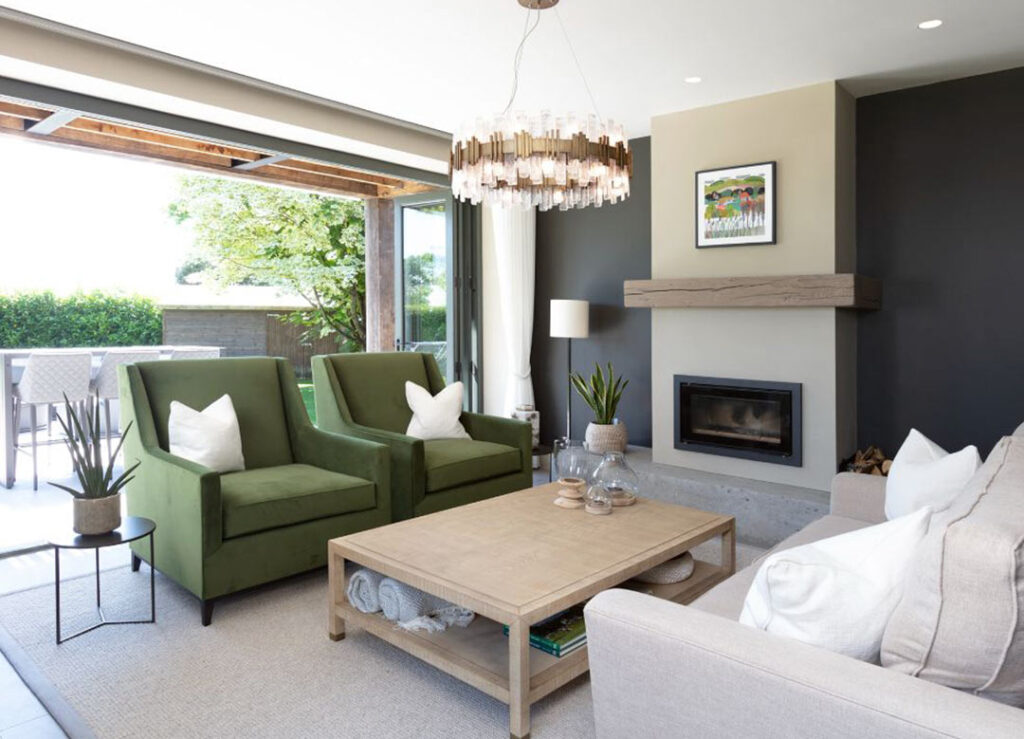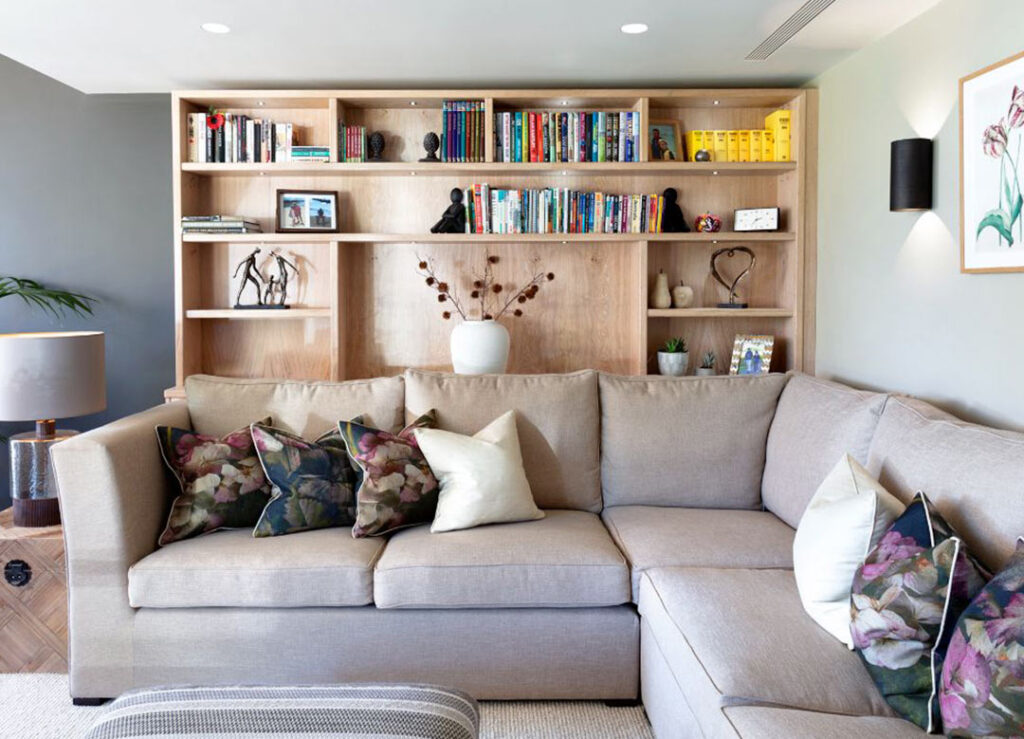The Summer Lounge
The summer lounge forms part of a 2-story barn style conversion in the Kent countryside which is connected to a traditional farmhouse. The original farmhouse lounge is a more cosy intimate space for the winter months, and our clients longed for a space with connection to the garden to enjoy in the summer months. The result has created a space in which they can enjoy the views to their beautiful garden all year round.
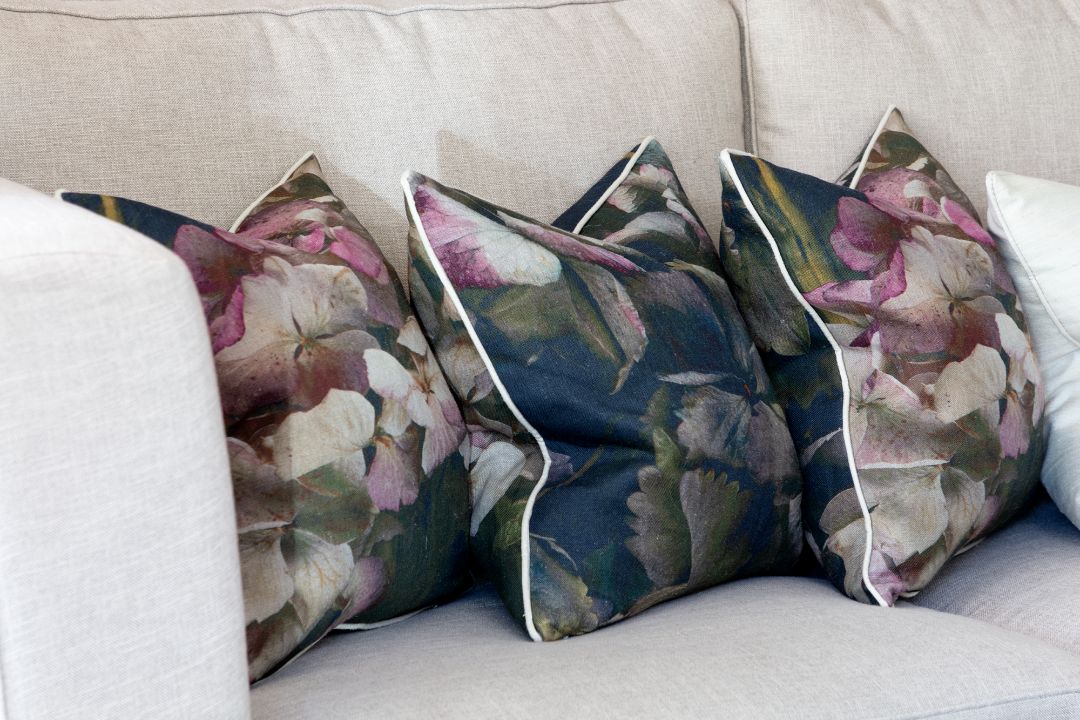
Curling up in a big comfy armchair next to the cosy log burner.
It is a wonderful experience on cooler summer evenings to light the log burner to take the nip out of the air, whilst still enjoying the light summer breeze from the garden.
Large Bi-fold doors open out to blur the boundary of the indoors with the outdoors, and it is a lovely space to just sit and hear the birds singing during the daytime.
Listening, distilling, and interpreting through rural inspirations.
Conceptual vision boards are born from listening, distilling, and interpreting our client’s true identity by understanding their dreams, aspirations and how they want to live. We then connect those findings and reflect by using inspirations and capturing the essence of a feeling. The summer lounge is a true expression of our discoveries and reflected through rural inspirations which were then translated into a classic yet contemporary interior. Highlights for the scheme include the statement fireplace featuring a poured and set polished concrete hearth, a contemporary log burner inset into the wall with a unique rustic wood mantel. The oversized club style armchairs in green velvet make a bold statement with crisp white scatter cushions. The dark graphite walls either side of the fireplace give definition to the green accents.
Defining separate zones within the space.
The summer lounge has two separate zones, the main lounge area is set around the log burner, and the secondary area is slightly elevated by a step above connected to the farmhouse. The main area serves perfectly for its connection to the garden space, and for entertaining guests – whilst the secondary seating area is cosier and incorporates a TV for the evenings. Each zone incorporates different pieces of furniture and accents to define each area, yet both sit together harmoniously. The secondary zone of the summer lounge leads to a home gym and a downstairs shower room which comprise part of the farmhouse extension.
Feature on The Farmhouse Extension >
